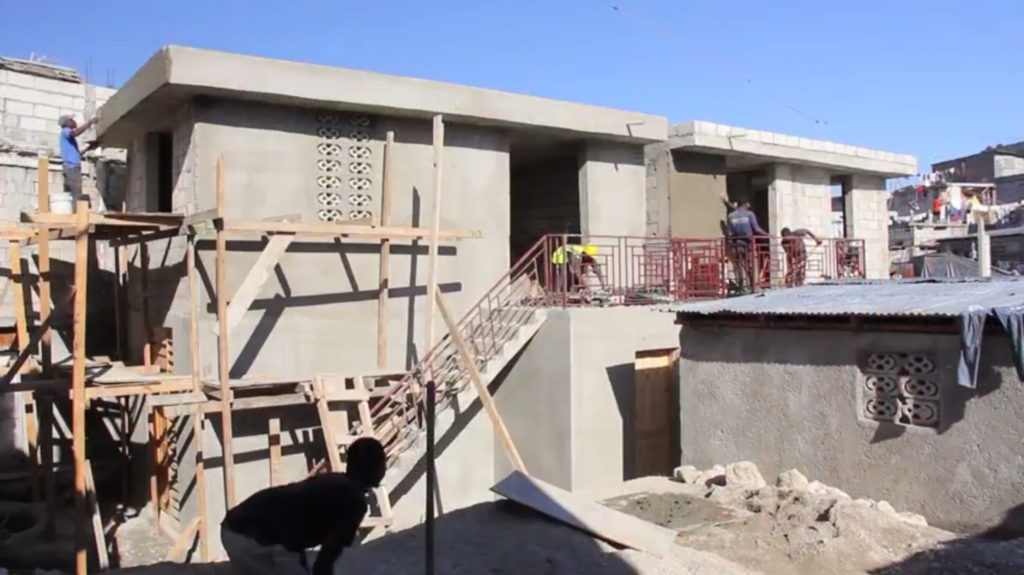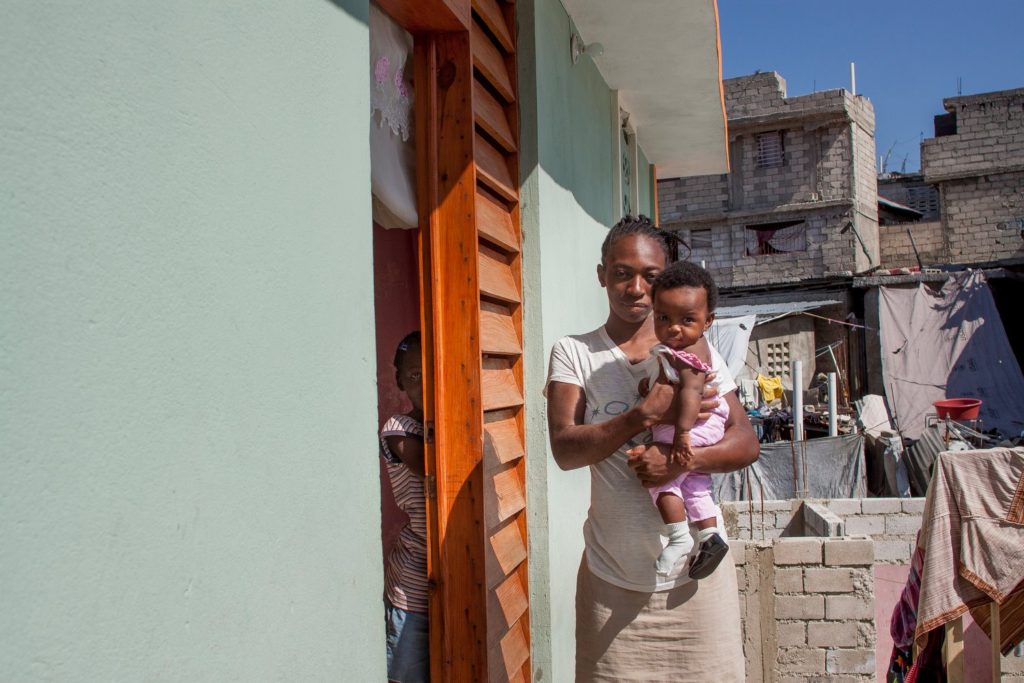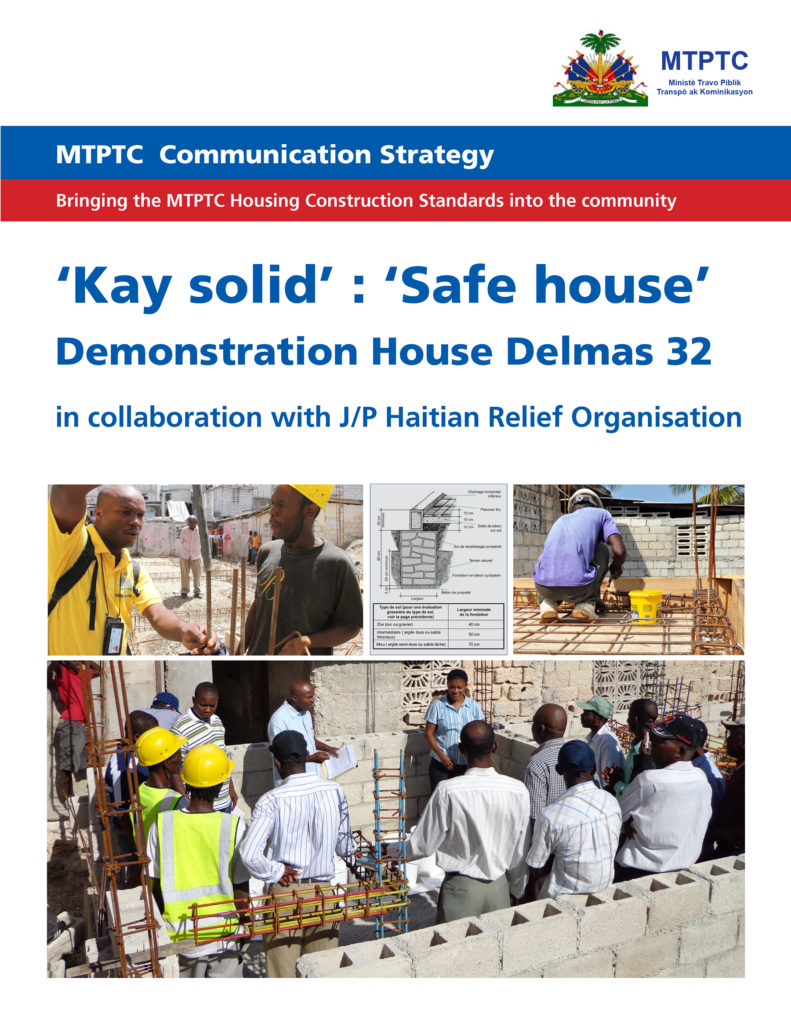
Kay Kat Fanmi / Kay Solid
Clients: J/P Haitian Relief Organization, UN-HABITAT, Internews
Port-au-Prince, 2011-2013
Overview
Getting people back to safe homes following the January 12, 2010 earthquake in Haiti required rethinking traditional models for the design and delivery of housing by aid agencies.
Kay Solid takes design cues from throughout the Caribbean – New Orleans, Puerto Rico, Cuba, and other cities in Haiti – adapting passive cooling strategies and water conservation to a dense, urban context. Full-height openings and open floor plans allow for ample opportunities for ventilation as well as flexibility for customization by residents (i.e. subdivison for small businesses, rental spaces). Economy of material and simplicity of construction was achieved through the elimination of lintels, often a challenge for masons to do correctly, by incorporating into reinforced roof and floor slabs.
The two Haitian Creole names of the project reflect its fluid identity, a path from original intent to its perception by the public. ‘Kay Kat Fanmi’, or ‘four-family house’, indicates its realization as two houses built by separate contractor teams to identify common challenges during construction. ‘Kay Solid’, or ‘solid house’, emerged after being overheard during public outreach.

During construction, the pilot project was used as a model home by the Haitian Ministry of Public Works (MTPTC) to demonstrate earthquake- and hurricane-safe building practices to Haitian masons, homeowners, NGOs, and the general public.

In 2013, I returned to Haiti with UN-HABITAT to script and produce technical training films for use by the MTPTC, scheduled for release in spring 2014. A full compliment of public workshops helped shape the content for printed material.
Lessons learned
Coming soon…